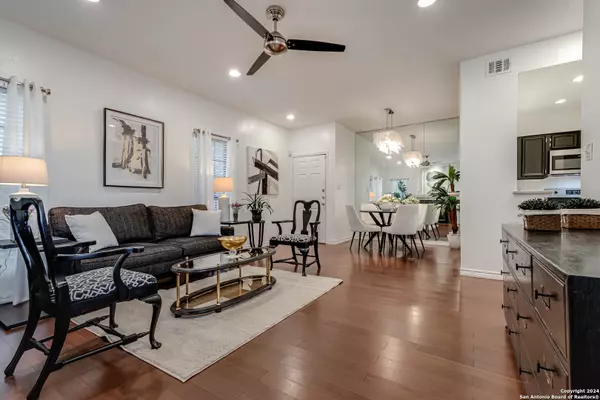For more information regarding the value of a property, please contact us for a free consultation.
Key Details
Property Type Condo
Sub Type Condominium/Townhome
Listing Status Sold
Purchase Type For Sale
Square Footage 849 sqft
Price per Sqft $204
Subdivision Calais Villas Condo Ne
MLS Listing ID 1808784
Sold Date 12/06/24
Style Low-Rise (1-3 Stories)
Bedrooms 1
Full Baths 1
Construction Status Pre-Owned
HOA Fees $378/mo
Year Built 1983
Annual Tax Amount $3,568
Tax Year 2023
Property Sub-Type Condominium/Townhome
Property Description
THIS. IS. IT. A fully renovated gem in San Antonio, featuring 1 bedroom and 1 bath. Step inside and be greeted by a fresh, modern space that's ready to become your own personal retreat! The bright and spacious living area flows effortlessly into a sleek, upgraded kitchen complete with an electric stove, perfect for any home chef. The open-concept design offers plenty of room to relax and entertain, while the cozy bedroom provides a peaceful haven after a long day. Wide open backyard patio to perfect to entertain guests . Conveniently located near shopping, dining, and everything San Antonio has to offer, this is the perfect home for those seeking comfort and style. Don't wait-this one won't last long!
Location
State TX
County Bexar
Area 0600
Rooms
Master Bedroom Main Level 12X21 Downstairs
Living Room Main Level 15X15
Dining Room Main Level 8X8
Kitchen Main Level 8X10
Interior
Interior Features One Living Area, Separate Dining Room, Breakfast Bar, Utility Area Inside, Open Floor Plan, All Bedrooms Downstairs, Laundry in Closet, Walk In Closets
Heating Central
Cooling One Central
Flooring Ceramic Tile, Wood
Fireplaces Type Not Applicable
Exterior
Exterior Feature Brick, Siding
Parking Features Two Car Garage
Building
Story 2
Level or Stories 2
Construction Status Pre-Owned
Schools
Elementary Schools Harmony Hills
Middle Schools Eisenhower
High Schools Churchill
School District North East I.S.D
Others
Acceptable Financing Conventional, FHA, VA, Cash
Listing Terms Conventional, FHA, VA, Cash
Read Less Info
Want to know what your home might be worth? Contact us for a FREE valuation!

Our team is ready to help you sell your home for the highest possible price ASAP



