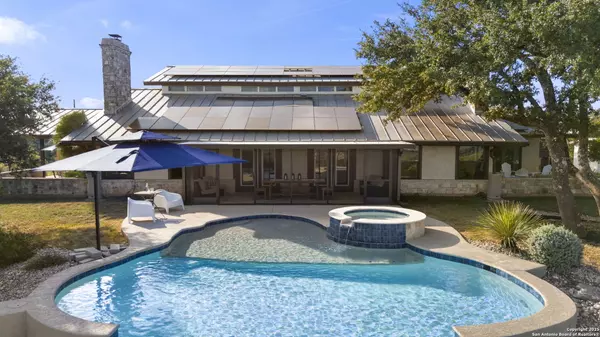
UPDATED:
Key Details
Property Type Single Family Home
Sub Type Single Residential
Listing Status Active
Purchase Type For Sale
Square Footage 3,519 sqft
Price per Sqft $394
Subdivision Northwest Rural Ac/Ns/Bo
MLS Listing ID 1912525
Style Two Story,Texas Hill Country
Bedrooms 5
Full Baths 4
Half Baths 2
Construction Status Pre-Owned
HOA Y/N No
Year Built 1980
Annual Tax Amount $9,075
Tax Year 2024
Lot Size 4.949 Acres
Property Sub-Type Single Residential
Property Description
Location
State TX
County Bexar
Area 1004
Rooms
Master Bathroom Main Level 9X4 Tub/Shower Combo, Single Vanity, Garden Tub
Master Bedroom Main Level 18X19 DownStairs, Outside Access, Dual Primaries, Walk-In Closet, Multi-Closets, Ceiling Fan, Full Bath, Half Bath
Bedroom 2 Main Level 18X18
Bedroom 3 2nd Level 16X9
Bedroom 4 2nd Level 13X12
Living Room Main Level 20X15
Dining Room Main Level 10X12
Kitchen Main Level 10X12
Interior
Heating Heat Pump, 2 Units
Cooling Three+ Central, Two Window/Wall, Heat Pump
Flooring Carpeting, Saltillo Tile, Ceramic Tile, Laminate
Fireplaces Number 3+
Inclusions Ceiling Fans, Chandelier, Washer Connection, Dryer Connection, Washer, Dryer, Stacked Washer/Dryer, Cook Top, Built-In Oven, Microwave Oven, Stove/Range, Refrigerator, Disposal, Dishwasher, Water Softener (owned), Electric Water Heater, Garage Door Opener, Plumb for Water Softener, Smooth Cooktop, Solid Counter Tops, Double Ovens, Private Garbage Service
Heat Source Electric, Solar
Exterior
Exterior Feature Patio Slab, Covered Patio, Deck/Balcony, Partial Fence, Storage Building/Shed, Has Gutters, Mature Trees, Additional Dwelling, Dog Run Kennel, Wire Fence, Ranch Fence, Screened Porch
Parking Features Four or More Car Garage
Pool In Ground Pool, AdjoiningPool/Spa, Hot Tub, Pool is Heated
Amenities Available Controlled Access
Roof Type Metal
Private Pool Y
Building
Lot Description Cul-de-Sac/Dead End, Bluff View, City View, County VIew, 2 - 5 Acres, Partially Wooded, Mature Trees (ext feat), Secluded, Sloping
Foundation Slab
Sewer Septic, Aerobic Septic
Water Private Well, Water Storage
Construction Status Pre-Owned
Schools
Elementary Schools Kendall Elementary
Middle Schools Boerne Middle S
High Schools Champion
School District Boerne
Others
Miscellaneous No City Tax,Cluster Mail Box,As-Is
Acceptable Financing Conventional, VA, Cash
Listing Terms Conventional, VA, Cash

Learn More About LPT Realty




